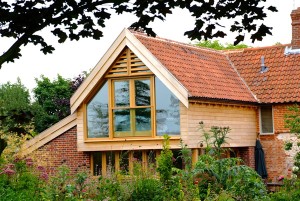Project Details
This two storey conservatory provides additional living-room and kitchen areas. Kiln dried oak is used throughout to give a sympathetic contrast to the traditional style of the original farmhouse dwelling.Lar ge sliding doors which neatly fold away, were part of the design for the ground floor of this conservatory.
ge sliding doors which neatly fold away, were part of the design for the ground floor of this conservatory.
These doors allow the house and garden to become an open plan, alfresco style dining and living area which can be enjoyed by the family throughout the summer months.
All the joinery, windows, screens, trusses and external timbering were manufactured in our joinery workshop.
« CupolaEuropean Oak staircase »

